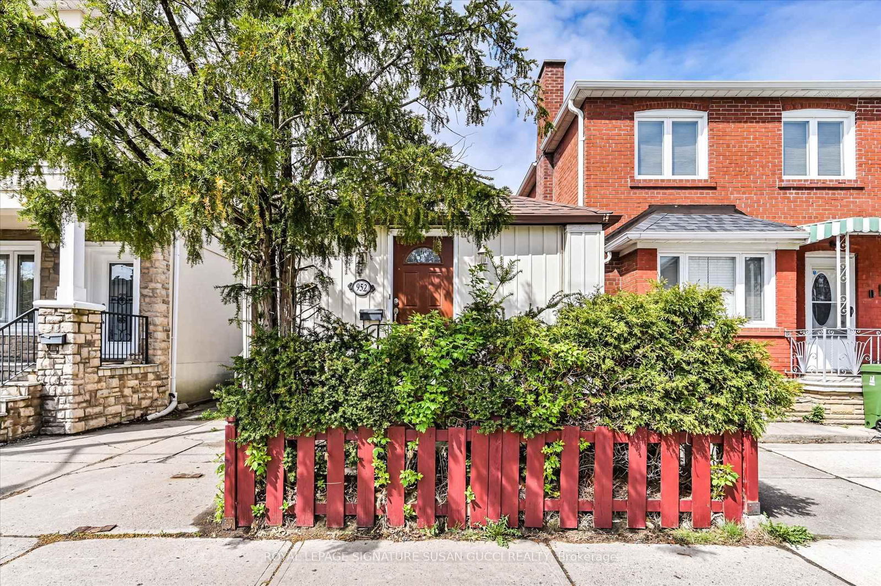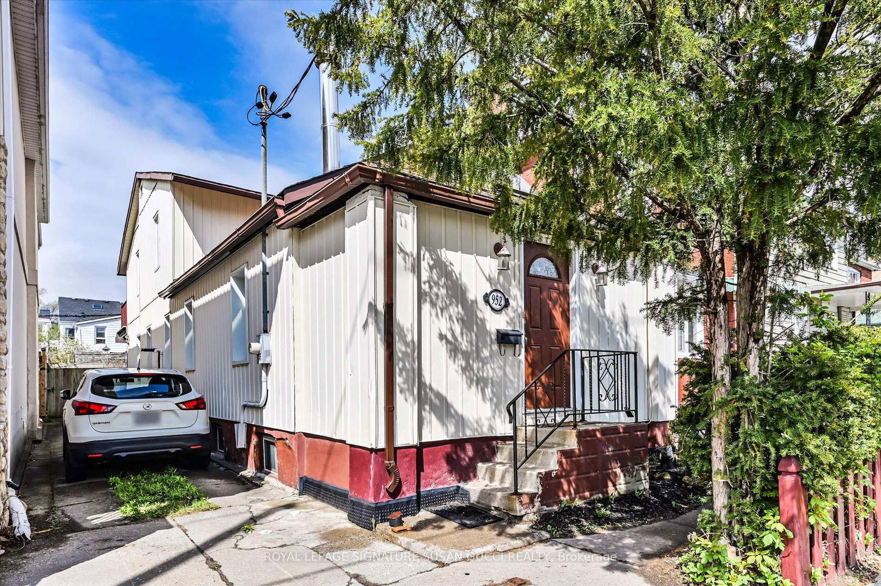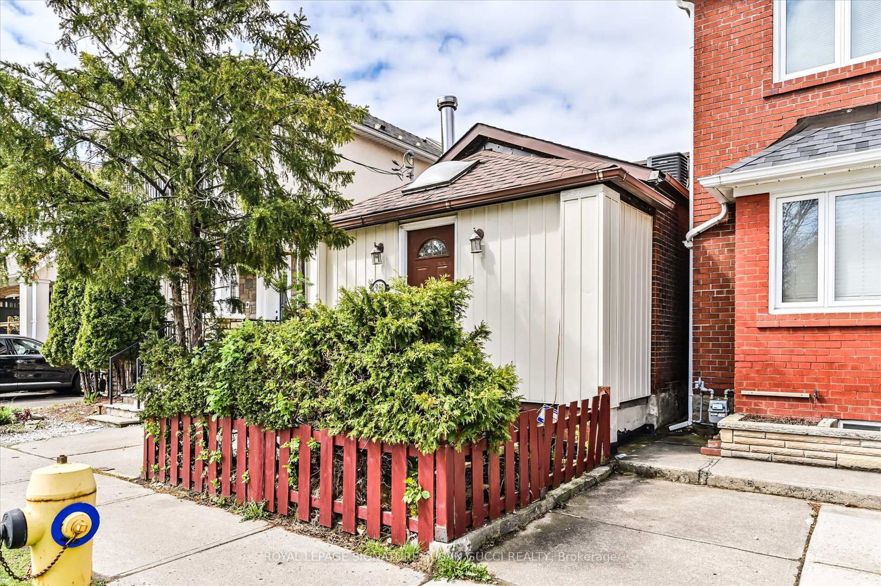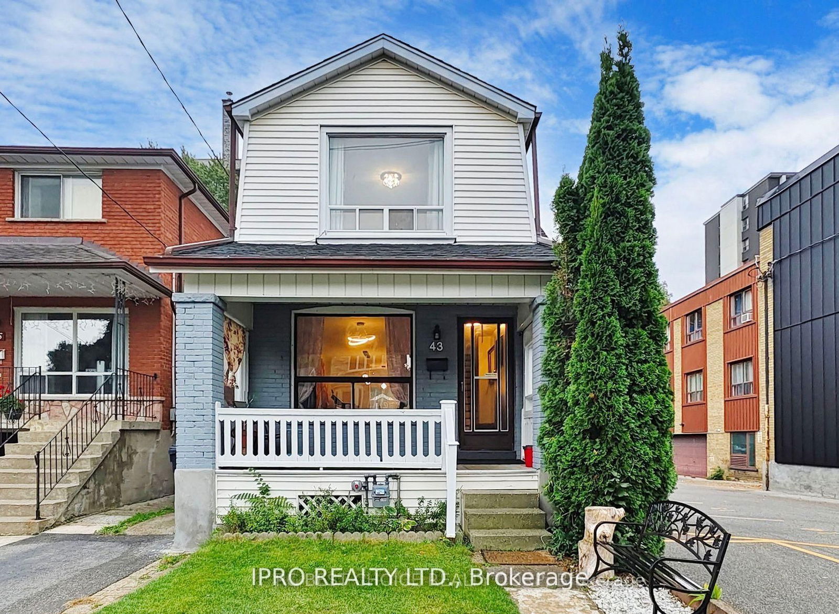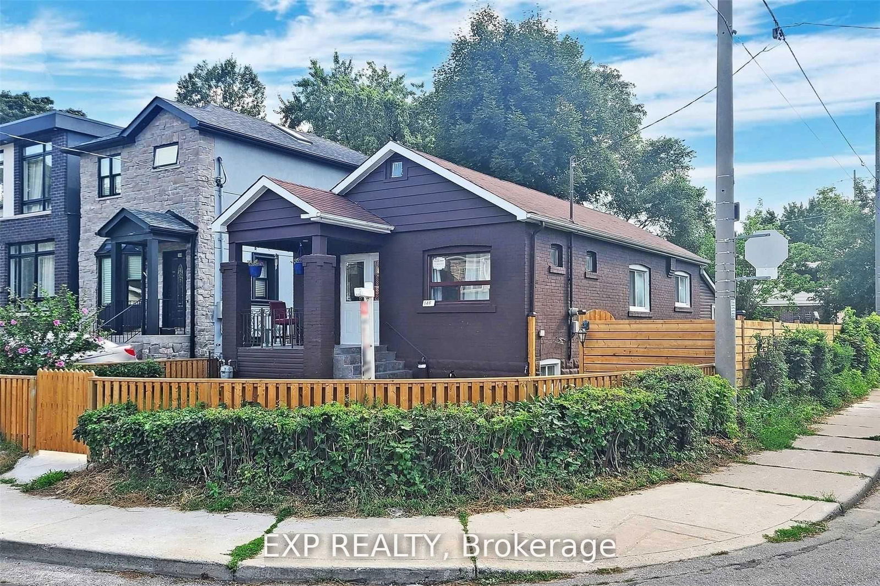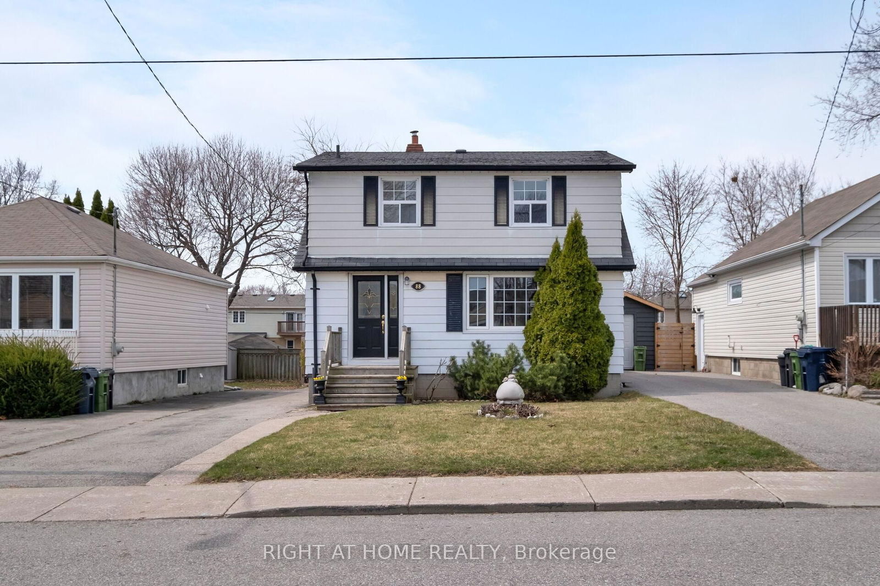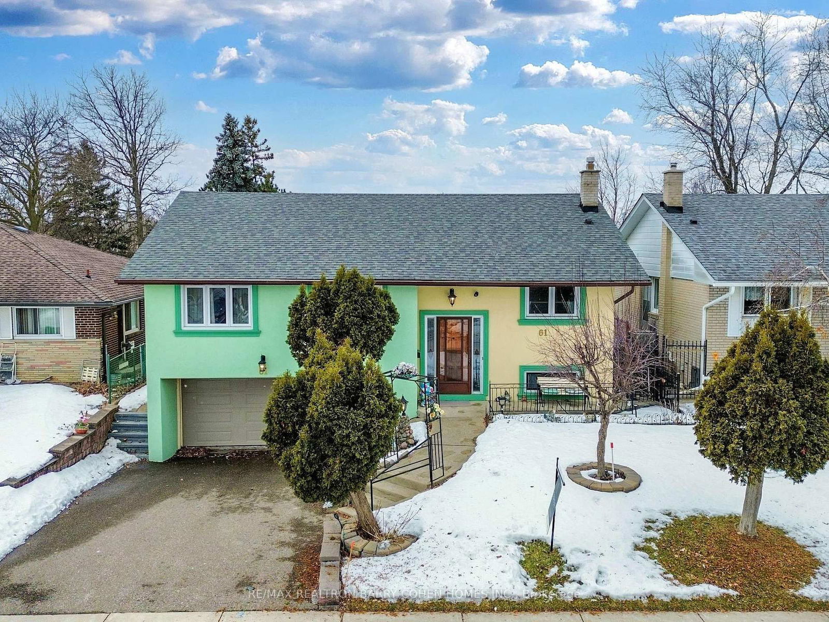Overview
-
Property Type
Detached, 1 1/2 Storey
-
Bedrooms
3 + 2
-
Bathrooms
3
-
Basement
Full + Fin W/O
-
Kitchen
1 + 1
-
Total Parking
4
-
Lot Size
114.75x25 (Feet)
-
Taxes
$5,135.78 (2024)
-
Type
Freehold
Property description for 952 Greenwood Avenue, Toronto, Danforth Village-East York, M4J 4C3
Property History for 952 Greenwood Avenue, Toronto, Danforth Village-East York, M4J 4C3
This property has been sold 3 times before.
To view this property's sale price history please sign in or register
Estimated price
Local Real Estate Price Trends
Active listings
Average Selling Price of a Detached
April 2025
$1,364,260
Last 3 Months
$1,438,791
Last 12 Months
$1,366,408
April 2024
$1,440,500
Last 3 Months LY
$1,368,156
Last 12 Months LY
$1,315,782
Change
Change
Change
Historical Average Selling Price of a Detached in Danforth Village-East York
Average Selling Price
3 years ago
$1,491,294
Average Selling Price
5 years ago
$1,058,333
Average Selling Price
10 years ago
$811,986
Change
Change
Change
Number of Detached Sold
April 2025
9
Last 3 Months
7
Last 12 Months
9
April 2024
13
Last 3 Months LY
11
Last 12 Months LY
8
Change
Change
Change
How many days Detached takes to sell (DOM)
April 2025
8
Last 3 Months
20
Last 12 Months
18
April 2024
7
Last 3 Months LY
14
Last 12 Months LY
14
Change
Change
Change
Average Selling price
Inventory Graph
Mortgage Calculator
This data is for informational purposes only.
|
Mortgage Payment per month |
|
|
Principal Amount |
Interest |
|
Total Payable |
Amortization |
Closing Cost Calculator
This data is for informational purposes only.
* A down payment of less than 20% is permitted only for first-time home buyers purchasing their principal residence. The minimum down payment required is 5% for the portion of the purchase price up to $500,000, and 10% for the portion between $500,000 and $1,500,000. For properties priced over $1,500,000, a minimum down payment of 20% is required.

